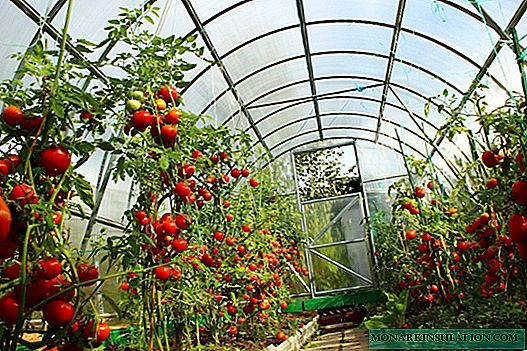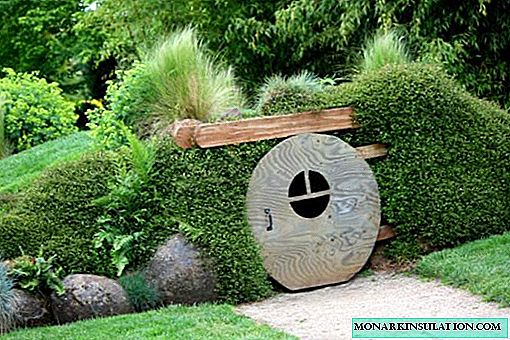
It is difficult to replace the cellar in the country with a refrigerator: only a special room will contain vegetable stocks and dozens of jars of salads, jams and pickles, which were carefully prepared by zealous housewives. One of the popular options is not to use the basement of a residential building, but to build a cellar with your own hands near the house, making an original exterior finish and equipping the interior to your liking.
How is the cellar different from the basement?
Two concepts should be distinguished - the cellar and the basement. The room, which is located in the house under the first floor, that is, below ground level, is usually called the basement. Its area is most often equal to the area of the house, so it easily accommodates several utility units. There may be pantries (including a cellar), a boiler room, a laundry room, and with thoughtful thermal insulation - an additional room or pool. A common option is a spacious garage combined with a workshop.
The cellar has a more specific purpose - it serves only for storage of products: seasonal summer harvest or canned stocks. The premises are equipped with a large number of convenient shelves, racks, coasters, as well as a ventilation system and planned thermal insulation, which creates the most suitable mode for storing fresh vegetables. A glacier (natural freezer) is provided for some products. The cellar can be located both in the basement of a residential building, and in a separate area, in a dugout or overhead structure. Building a cellar in the country with your own hands is no more difficult than building a gazebo or a bathhouse.

A free-standing cellar - an opportunity to decorate the homestead with the original structure of the most incredible design, reflecting the stylistic orientation of the entire plot

Masonry, an unusual shape, heavy doors with iron hinges and bolts - and before us is not a simple village cellar, but a fragment of an old castle
Independent construction of a semi-buried cellar
The most common version of a country cellar is half-buried. It makes it possible to simultaneously kill two birds with one stone: to decorate the territory with an original building and create optimal conditions for storing vegetables and fruits.
Design features of this structure
The whole structure is divided into two parts of different sizes, one of which is above the ground, the second is completely in the ground. Depth of the lower part is largely dependent on the level of groundwater. If it allows, the depth of the storage reaches 2.3-2.5 m. The height of the upper part depends on the destination. If this is just a decorative vestibule, then it is small in area and is limited by the height of the front door equal to the height of a person. If the aboveground part plays the role of a summer kitchen, dining room or guest house, then the height of the ceilings can be 2.5 m.
The desire to build a semi-buried cellar as a rule arises when the basement of the house is not intended for food storage, in addition, there is a need for the construction of an additional building, for example, a summer kitchen. Of course, we need a detailed work plan and a diagram of the future structure. Any materials can be used for the walls of the cellar, since its construction is similar to the construction of an ordinary house with a basement. As a rule, brick, concrete, stone are used, and wood is excellent for the aboveground part.

A wonderful example of a semi-buried country cellar: a small stone vestibule with a wooden roof rises above the ground, and the storage is underground

Semi-buried cellar: a - view from above; b - in the context; 1 - thermal insulation layer; 2 - finish whitewashing; 3 - top layer - tiles; 4 - bitumen coating; 5 - fixation with a clay lock; 6 - base
The floor in the underground part is poured with concrete, sometimes they stop on rammed clay. Wooden beams are ideal for floors. All parts of the structure: walls, floor, floors - are covered with thermal insulation from improvised materials, for example, clay grease. The ideal option is the use of modern waterproofing: mineral wool, bitumen and polymer coatings.
A convenient hatch connects both tiers, the dimensions of which are determined taking into account the portable containers - bags, boxes, buckets, cans.

The staircase leading to the cellar usually looks like an ordinary stepladder. If the ground room is not additionally heated, the upper part is equipped with a hatch
General rules for the construction of an independent cellar:
- Construction is underway in the warm season.
- For the construction of the cellar is ideal hill.
- A prerequisite is the equipment of the cellar with ventilation.
- Wooden parts are additionally treated with an antiseptic.
- The front door is located on the north side.
Underground part - cellar
First you need to dig a pit, which is half a meter in each direction more than the cellar. Spare 50 cm will come in handy when you need to waterproof the walls or conduct communications. Walls are laid out of bricks, concrete blocks or stones. If wooden logs or timber are used, then each part should be treated with a special tool for rot and mold. Often they make a monolithic concrete structure in the form of a base: prepare the formwork, build some kind of mesh from the reinforcement and fill it with concrete mortar. To protect the corners and joints using roofing material. After dismantling the formwork, the walls are plastered with cement mortar on both sides.
There is a solution how not to wait for a long drying of concrete. Instead of monolithic pouring, asbestos-cement sheets fixed on a wooden crate can be used. From the outside, the installed structure should be covered with bitumen mastic.

The plaster for waterproofing the wall from the outside is different from the usual: it contains bitumen mass, which is an excellent water-repellent material
Protection from groundwater, capable of not only increasing the humidity inside the room, but also destroying the walls, is the drainage layer. It can communicate with a drainage well dug near the cellar. As drainage material, gravel, brick fight, small fraction stone, crushed stone are used.

If the cellar is being built on a slope or in a trench, it is necessary to take care of the drainage of water, a small groove above the slope
The base of the structure is protected by a waterproof cushion: pour out a layer of broken brick or rubble, ram it and fill it with heated bitumen.
Ventilation installation
In order to prevent the accumulation of hazardous gases in the underground room and excess moisture from condensation, it is necessary to arrange ventilation - a primitive system consisting of only one pipe. An inexpensive galvanized pipe with a diameter of 10-15 cm is suitable. One of its ends goes into the room where the vegetables are stored, the second - into the street. A better solution implies the presence of two pipes: one, located under the ceiling, is designed for hoods, the second, above the floor, for fresh air.
Elevated structure - cellar
The aboveground part is built last, when the cellar equipment is fully completed, an clay castle and backfill are made. It should be wider than the lower part in order to protect the underground from low temperatures, rain and snowmelt from the upper side.
There are several options for building a cellar - from a miniature vestibule to a spacious room. If its main purpose is to protect the hatch leading underground, then it is enough to make good waterproofing and a tight-fitting door. If you plan to make a full-fledged room, suitable for frequent stay, for example, summer kitchen, then the improvement will have to be taken more seriously. Particular attention should be paid to the arrangement of the roof, thermal insulation and wall cladding. The final stage of construction of the cellar concerns the interior decoration.

The cellar, partially or completely underground, naturally preserves the optimum temperature for storing fresh crops and canned food

The interior decoration of the cellar includes not only flooring and wall cladding or plastering, but also the installation of racks, boxes and boxes for storing crops
Aerial design
There are many ideas for building a cellar. Sometimes it is difficult to distinguish it from an ordinary gazebo or summer kitchen: a neat little house with windows is located near the house, and no one will say that under it there is a voluminous basement with a dozen racks.

Often, the cellar is not used for building a cellar, but a spacious underground room under the summer kitchen is convenient and practical.
Many buildings can only be called a cellar. Their whole appearance suggests that the door hides rich food supplies for the winter, and possibly wine cellars. Such buildings are distinguished by their original design: deliberately rough masonry, unusual roof configuration, powerful oak doors.

The cellar, surrounded on all sides by earth, is easiest to build in the territory that crosses a small ravine, ditch or artificially dug a trench
Earthen cellars with the so-called embankment are the easiest to identify: they are surrounded on all sides by an earthen mound covered with turf or flower bed.











